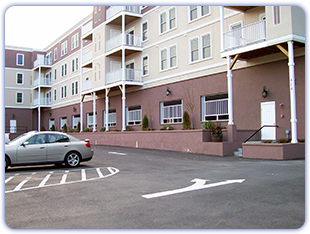 This is a survey which defines a condominium project and delineates the area inside an exclusively owned condominium unit. The survey will also indentify other areas, both inside and out, which are commonly owned or of limited exclusive right. The plans are prepared for new construction as well as existing apartments that are being converted to condominiums for sale. The plan will ultimately provide a legal description for each living unit.
This is a survey which defines a condominium project and delineates the area inside an exclusively owned condominium unit. The survey will also indentify other areas, both inside and out, which are commonly owned or of limited exclusive right. The plans are prepared for new construction as well as existing apartments that are being converted to condominiums for sale. The plan will ultimately provide a legal description for each living unit.
As a requirement of ownership transfer, a set of drawings shall be prepared for every new condominium property. These will show, graphically, all the particulars of the land or buildings, and other improvements, including, but not limited to, the layout, location, designation, and dimensions of each unit, the layout, location, and dimensions of the common areas and facilities and limited common areas and facilities. Additionally, they will show location and dimensions of all appurtenant easements and, if the condominium property is not contiguous, the distances between any parcels of land or any water slips that effect the property. The drawings shall bear the certified statement of a registered land surveyor, registered architect or licensed professional engineer, certifying that the drawings accurately depict the building or buildings as constructed.
Downloads:
