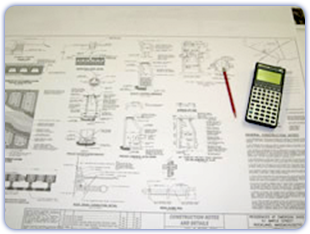 Whether it is staking a residential house or a complex commercial development, we take the utmost care to provide accurate staking within or under budget. Our robotic instrumentation allows the flexibility of one person staking crews with minimal or no loss of productivity. Our quick response time to staking requests is one of the many key attributes our clients have come to expect from us.
Whether it is staking a residential house or a complex commercial development, we take the utmost care to provide accurate staking within or under budget. Our robotic instrumentation allows the flexibility of one person staking crews with minimal or no loss of productivity. Our quick response time to staking requests is one of the many key attributes our clients have come to expect from us.
Construction layout & staking involves the physical location of proposed improvements on any residential or commercial site to assist builders and contractors. Information from the project plans such as buildings, parking areas and utilities are calculated and transferred to a coordinate data collection system, where it is taken to the field. The project is then laid out in full scale. This computerized method minimizes information transfer errors, resulting in efficiency and a quality final product.
As-Built Surveys are pretty much what the name implies. After each phase of construction an as-built survey is performed to locate the detail as constructed. As-Built data is then used to create an As-Built plan to be submitted to local building officials for compliance with original design. The plan details structures/buildings and all other pertinent improvements to the site along with topographic features, if required.
